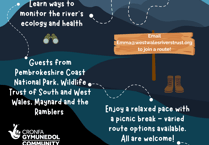Proposals to introduce a new 3G multi-sports pitch in Narberth are set to be discussed next week at a planning meeting.
Plans to replace the existing natural surface playing field with a 3G artificial multi-sports pitch and associated works at Narberth Rugby Football Club, Spring Gardens, will go before Pembrokeshire County Council’s planning committee at a meeting at County Hall in Haverfordwest on Tuesday.
A report from the authority’s director of development is recommending approval for the project (subject to conditions) which is seeking full planning permission for the replacement of the existing grass surfaced Second XV rugby pitch with a 3G artificial playing surface, which would involve some widening and regrading of existing levels to create a playing area 114 metres long by 76 metres wide.
The site has an established use for recreational purposes forming part of a wider assembly and leisure related land uses at this location. The proposed development would enhance the current facilities by introducing a multi-play surface that could also be used on a more frequent basis. In land use terms the proposal would be compatible with the character of the site and its immediate surroundings.
It is proposed that a covered, standing viewing area and asphalt walkway would be provided along the south side of the playing field, which would enable spectators to watch activities on both the main rugby field and the proposed 3G multi-sport pitch.
New mesh perimeter fencing, varying in height from a minimum of 3 metres to a maximum of 6 metres, would be erected on all four sides for pitch safety and to reduce the incidence of balls leaving the play area.
The area behind the eastern end of the pitch would be stone surfaced to allow for future maintenance and emergency services access and informal equipment storage purposes (such as goal posts).
The existing floodlights serving the site would be retained, with those along the south side of the pitch being re-orientated and those along the north side being taken down, refurbished and reinstated with new light fittings in the same position. The extreme south east corner of the site would be temporarily widened and regraded to facilitate vehicle access for the construction period.
The applicant Pembrokeshire College has carried out a pre-application (PAC) consultation exercise and a PAC report, together with a design and access statement (DAS), have been submitted with the planning application, the report states.





Comments
This article has no comments yet. Be the first to leave a comment.